Entertainment spaces have become welcoming additions in the home over the past few months and I couldn’t be more excited to reveal one of my latest projects from our Deer Run Renovation…the Billiard Room.
Originally designed as a child’s playroom, this beautiful billiard room was created with the homeowners’ love of entertaining in mind. They wanted a space where the entire family can gather, spend time together and entertain guests. Rather than relegate the game room downstairs in their basement, large barn doors slide open in the foyer to showcase the space as you enter through the front door.
We created a sophisticated color palette by incorporating white wood paneling and pairing it with a neutral grasscloth wallcovering. The mix of textures gives the room a light and stylish aesthetic that instantly elevated the space.
When researching a pool table, my clients wanted to make sure that it coordinated with the home’s coastal decor. The blue pool table provides a modern vibe to the main focal point of the room with an eye-catching light fixture placed overhead to spotlight the game in session.
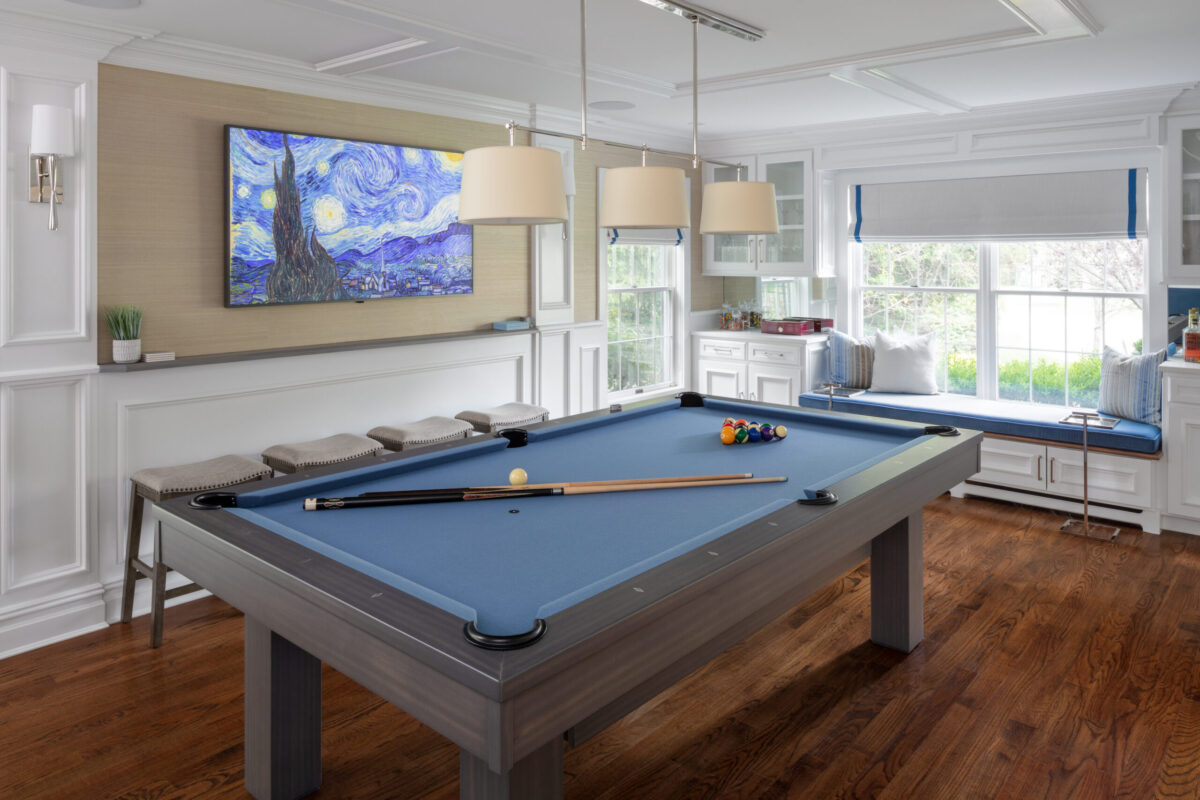
Our clients’ love of traveling inspired our selection of artwork. The canvas art depict the feeling of being inside of an airplane and is highlighted with polished nickel picture lights.
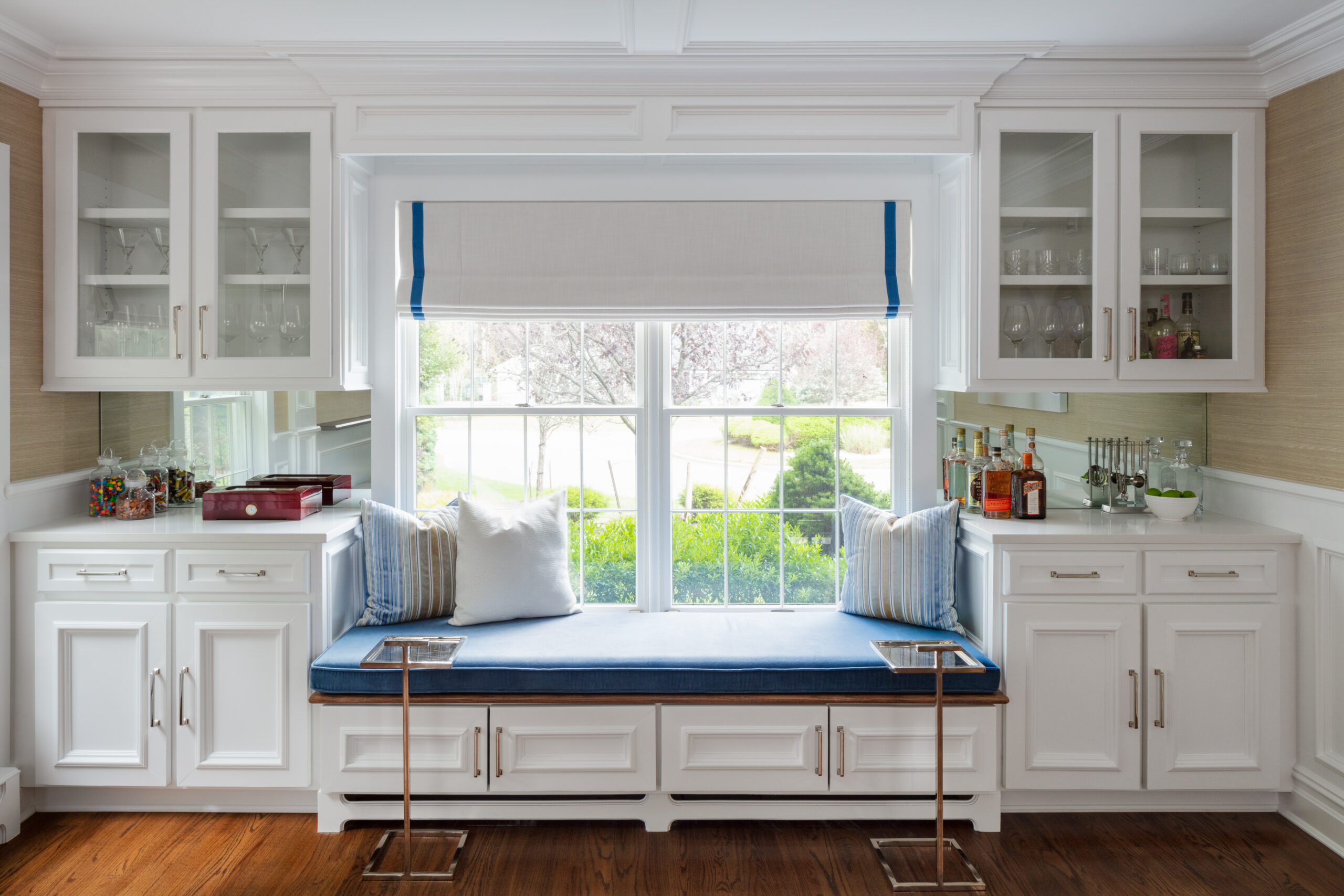
We maximized the functionality of the space with built-in cabinetry and a window niche with a mirror backsplash to reflect the room’s natural light. Small drink tables provide the perfect spot to rest a drink or snack.
We incorporated a pull out cutting board in the design, ready for serving cocktails.
Backless barstools provide comfortable seating for spectators that can easily tuck under the custom wood ledge.
Rich velvet fabric in the banquette upholstery and roman shades with trim details add much needed softness to the space. This cozy game room is now the ultimate hang out space for the whole family.
Photos by: Kyle J. Caldwell Photography | Contractor: Artistic Contracting
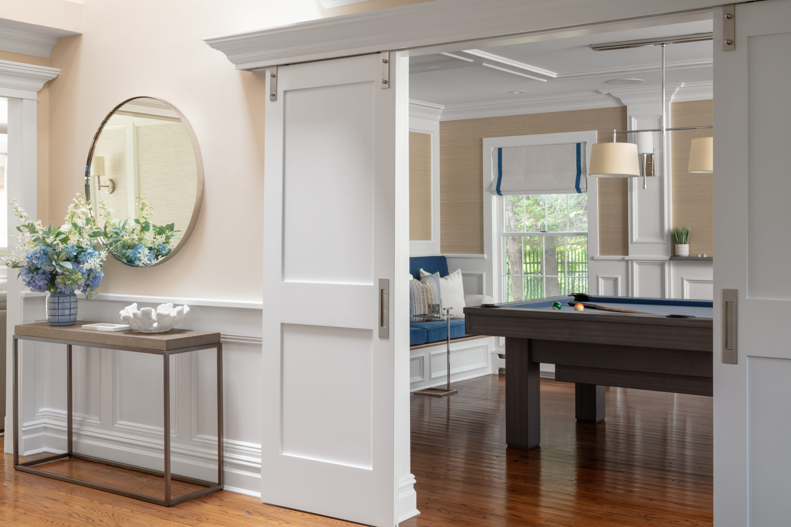
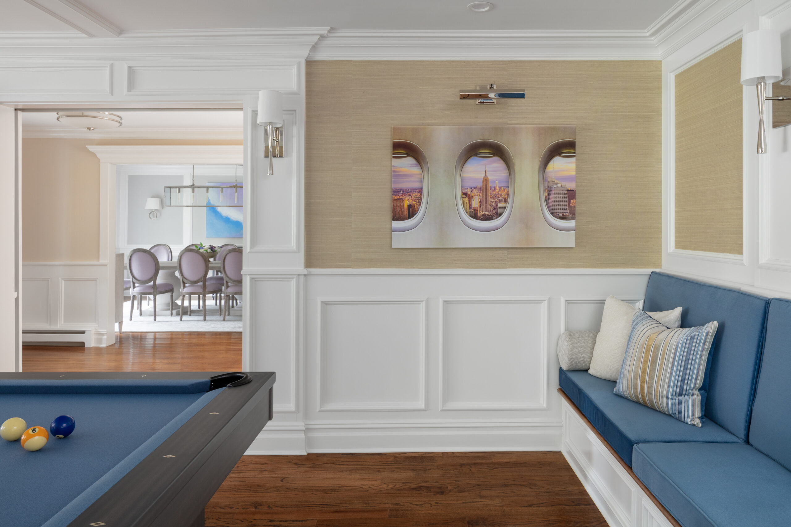
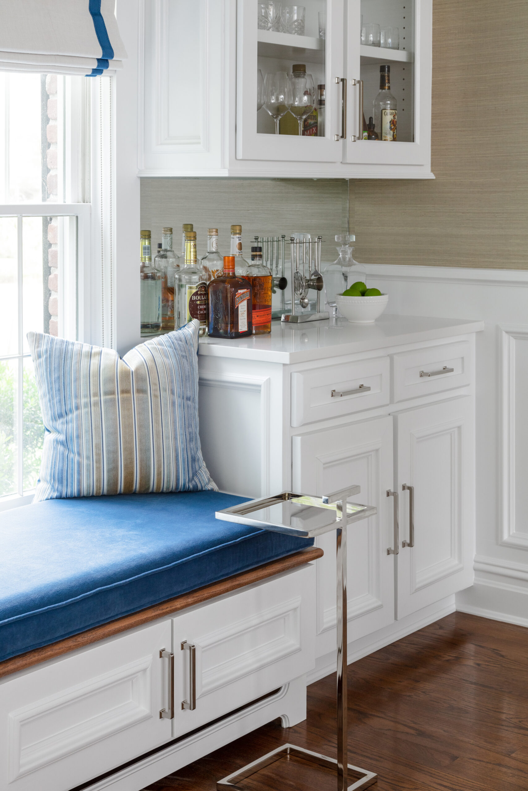
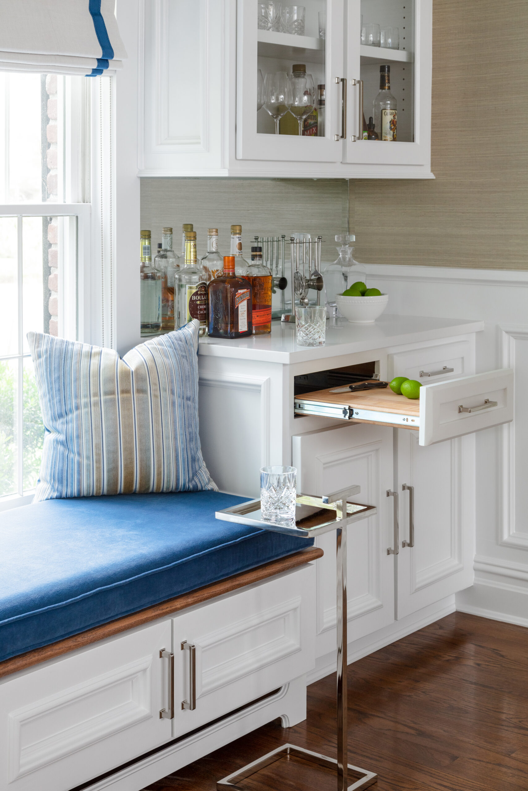
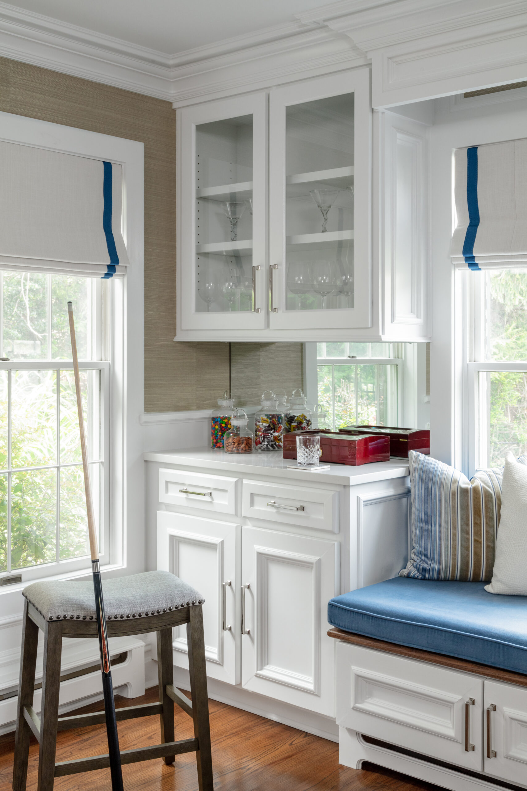
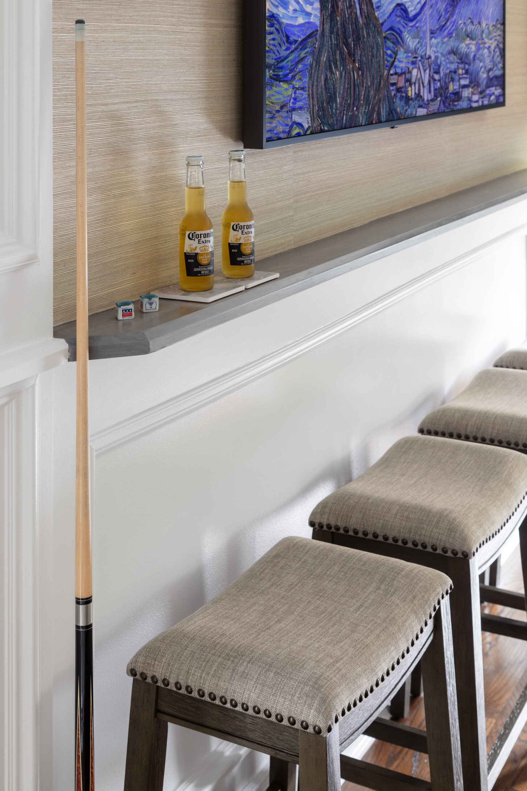
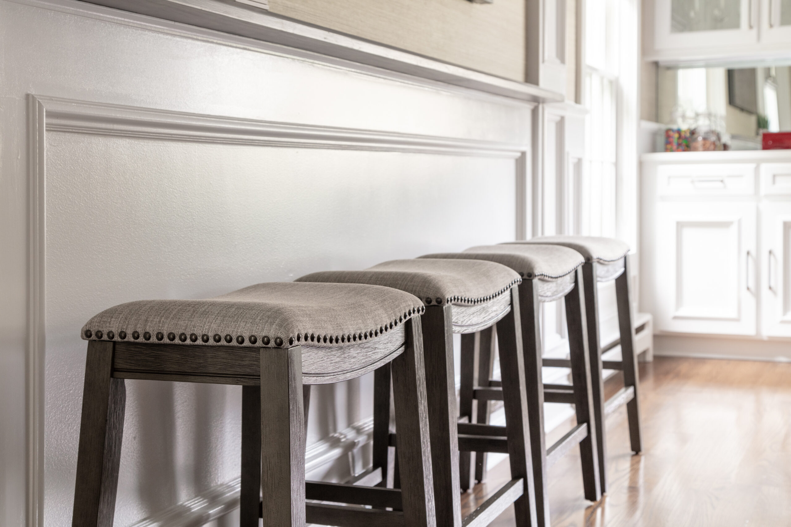

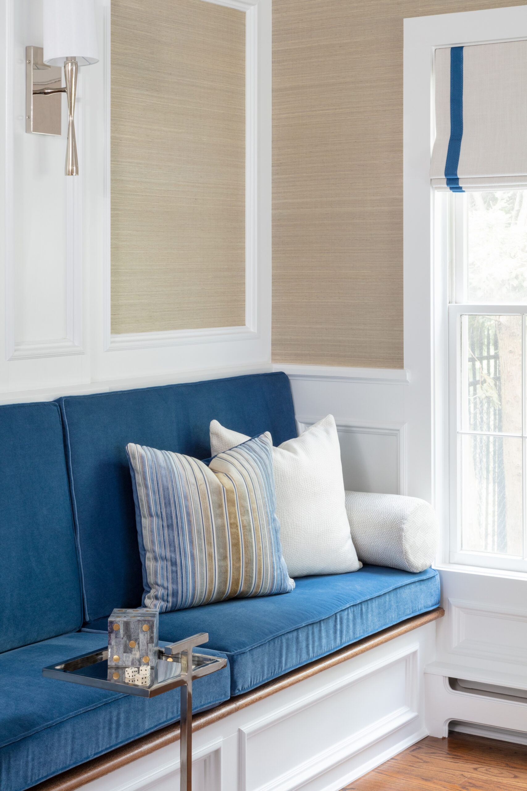
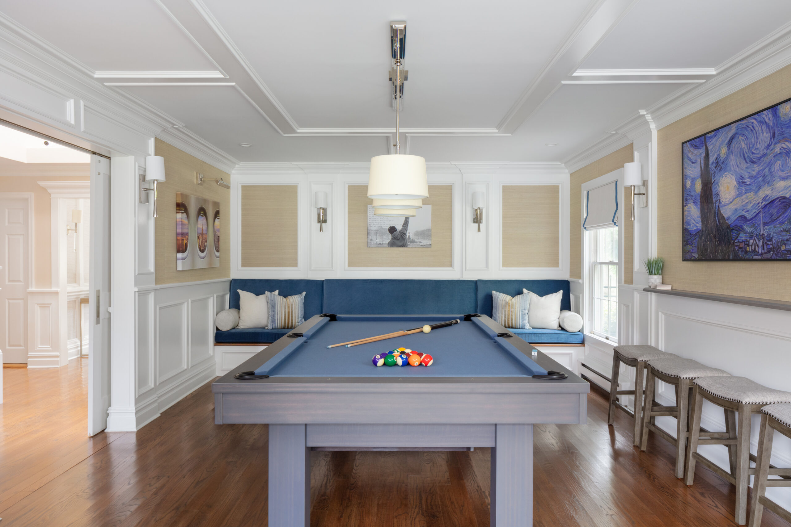
Leave a Reply